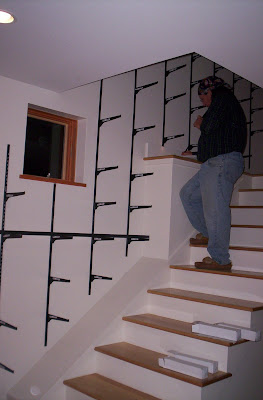Efficiency Vermont came today to test just how wonderful this project is. (See here for more info.) We may be eligible for tax credits. The first step was to see how airtight the addition is, so Steve and John put up a barrier between the living room and the addition.
The auditor then installed a fan on the exterior door of the office and basically sucked air out of the addition.

You can see the plastic bulging into the addition during this test.
He repeated the process for the existing house, and for the house as a whole, and we were told we passed with flying colors. We may be limited in how many goodies we actually get, because we have 'normal' light sockets, as opposed to sockets that can ONLY take a compact fluorescent.
Once those fun and games were over, John got busy making a frame for the cut-out between the crawlspace and the basement.

That's him on the right, and there's Gary on the left, working on the deck. The railings are going up, and after that, the decking itself will go in.

Here's John's handiwork: much better than blasted out cinder blocks!

Jonathan and Steve got the standards for the bookshelves in the stairwell set up.

And after they all left, I figured out where the shelves would be and put all the brackets up to help me. Kevin transcribed it for the guys to use tomorrow to cut the boards.
Next up: the concrete guy needs to have another pass at staining the floor of the sun space. He could be arriving any minute, actually. Alan the tiling guy will hopefully be making an appearance soon, along with the plumbers. Pant pant, whine whine.

No comments:
Post a Comment