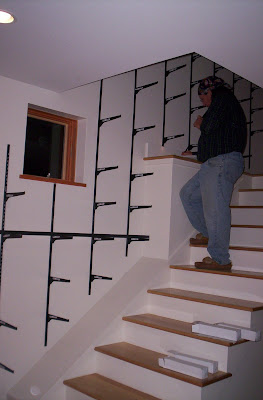
Alan the Tiling Guy was here.
He'd actually shown up on Friday, but we musta just missed him and left him locked out of the house. Oops. Sorry about that! Tomorrow he comes back to grout everything.
This is a pattern that Kevin and I made up. I started it with the basic concept, and he turned it into an achievable, repeatable pattern. And then he figured out the exact right level of scale for the six-inch tiles we picked out. There is one corner that requires a double bullnose in the light color - that means that two of the four edges of the tile are rounded off - and the two tiles that came in in that color were both busted. But we have plenty extra of the kind of tile that's got a bullnose along one edge only, and Alan thinks he can make it work fine with one of those.

In the meantime, many of the old crew were here to take their toys away. Here's John, packing up sawhorses into the back of his pickup. In the rain, I might add.

Then Jonathan and Steve showed up as well and also tooketh away.
Michael and Gary slaved away, as per usual. It's been raining here and there over the past few days, and we've had occasion to note how perfectly placed the grates in the deck are.
Over the weekend, we bought curtains for the bedroom.

In the cold light of the day after, I'm thinking this is maybe a little reminiscent of the self-confessed sartorial style of the author of "Eat, Pray, Love"; to wit, "Stevie Nicks Goes to Yoga Class in Her Pajamas." But hey: we like it. And we think it will look great. So there. Once we get them up, I'll post more pictures.
In other news, we haven't moved any books yet. The night is young. We're contemplating what to do with the space in the living room that will be freed up when the books go to their new home. One idea is to take all the woodstove-affiliated stuff...

...which consists of a custom-made-for-us woodbox (thanks, Jim!), and various brass and copper vessels of bark and kindling...and move it across the way.

















































